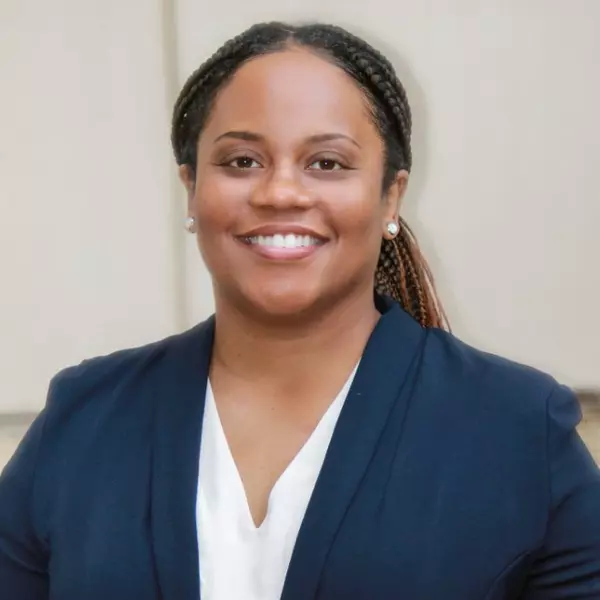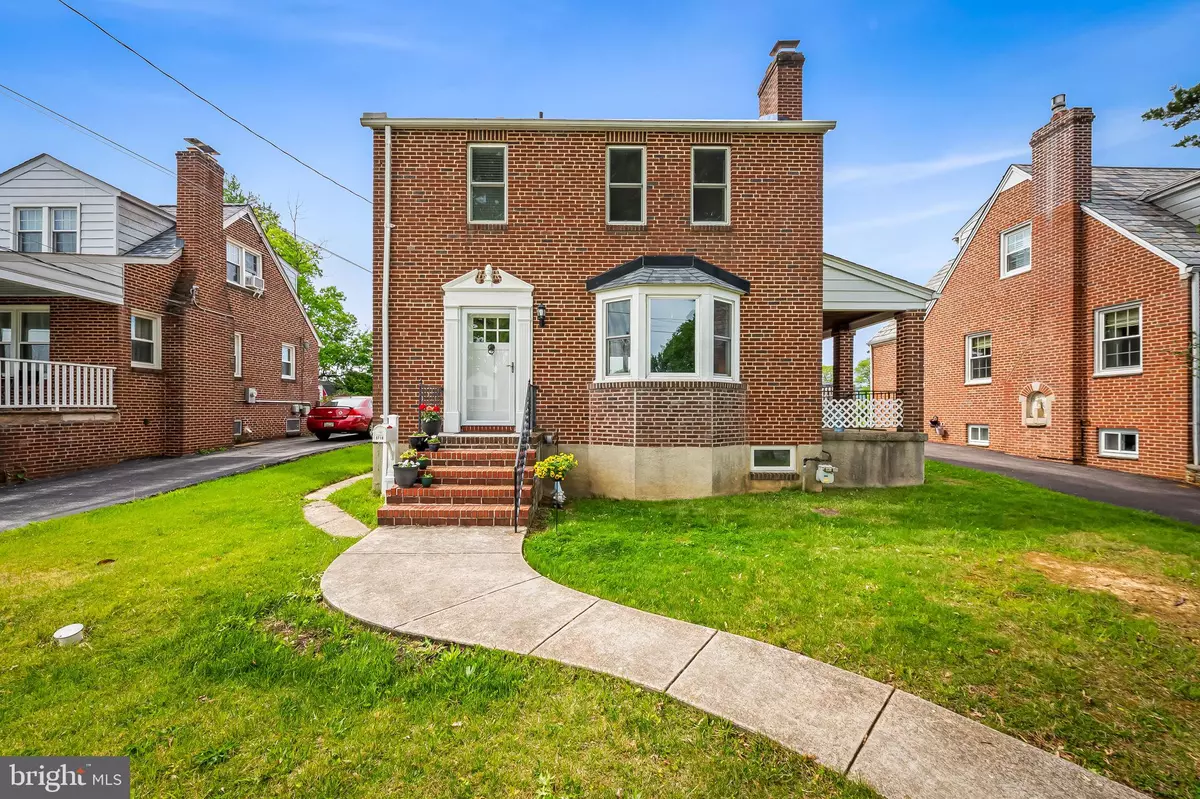Bought with Henry Olaya • Northrop Realty
$350,000
$350,000
For more information regarding the value of a property, please contact us for a free consultation.
3 Beds
2 Baths
2,149 SqFt
SOLD DATE : 07/25/2025
Key Details
Sold Price $350,000
Property Type Single Family Home
Sub Type Detached
Listing Status Sold
Purchase Type For Sale
Square Footage 2,149 sqft
Price per Sqft $162
Subdivision Parkville Summit
MLS Listing ID MDBC2127404
Sold Date 07/25/25
Style Colonial
Bedrooms 3
Full Baths 2
HOA Y/N N
Abv Grd Liv Area 1,364
Year Built 1951
Available Date 2025-05-28
Annual Tax Amount $2,668
Tax Year 2024
Lot Size 7,200 Sqft
Acres 0.17
Lot Dimensions 1.00 x
Property Sub-Type Detached
Source BRIGHT
Property Description
Welcome to 8718 Summit Avenue! This beautifully updated Colonial offers 3 spacious bedrooms and 2 full bathrooms, blending timeless charm with modern upgrades throughout. Tucked away in a quiet neighborhood, this home backs directly to the Parkville High School track field—giving you wide open views and added privacy—with your own private entrance to the field right from your backyard. From the moment you step inside, you'll appreciate the attention to detail and thoughtful improvements that make this home truly move-in ready. Come see it for yourself—your next chapter starts here!
Location
State MD
County Baltimore
Zoning RESIDENTIAL
Direction East
Rooms
Other Rooms Living Room, Dining Room, Primary Bedroom, Bedroom 2, Bedroom 3, Kitchen, Attic
Basement Fully Finished
Interior
Interior Features Wood Floors, Ceiling Fan(s), Attic, Bathroom - Walk-In Shower, Combination Kitchen/Dining, Other
Hot Water Natural Gas
Heating Central
Cooling Central A/C, Ceiling Fan(s)
Flooring Hardwood, Ceramic Tile
Fireplaces Number 1
Fireplaces Type Wood, Screen
Equipment Built-In Microwave, Dishwasher, Disposal, Dryer, Energy Efficient Appliances, Microwave, Oven - Single, Oven/Range - Gas, Refrigerator, Stainless Steel Appliances, Water Heater, Washer
Fireplace Y
Window Features Double Pane
Appliance Built-In Microwave, Dishwasher, Disposal, Dryer, Energy Efficient Appliances, Microwave, Oven - Single, Oven/Range - Gas, Refrigerator, Stainless Steel Appliances, Water Heater, Washer
Heat Source Natural Gas
Laundry Basement
Exterior
Exterior Feature Balcony, Porch(es), Roof
Fence Rear, Other
Utilities Available Cable TV, Natural Gas Available
Water Access N
Roof Type Architectural Shingle
Accessibility None
Porch Balcony, Porch(es), Roof
Garage N
Building
Story 4
Foundation Block
Sewer Public Sewer
Water Public
Architectural Style Colonial
Level or Stories 4
Additional Building Above Grade, Below Grade
New Construction N
Schools
Middle Schools Parkville Middle & Center Of Technology
High Schools Parkville High & Center For Math/Science
School District Baltimore County Public Schools
Others
Senior Community No
Tax ID 04090903230570
Ownership Fee Simple
SqFt Source Assessor
Special Listing Condition Standard
Read Less Info
Want to know what your home might be worth? Contact us for a FREE valuation!

Our team is ready to help you sell your home for the highest possible price ASAP

"My job is to find and attract mastery-based agents to the office, protect the culture, and make sure everyone is happy! "
candice@candicestokeshomes.com
6710 Oxon Hill Rd, National Harbor, MD, 20745-1117, USA
GET MORE INFORMATION






