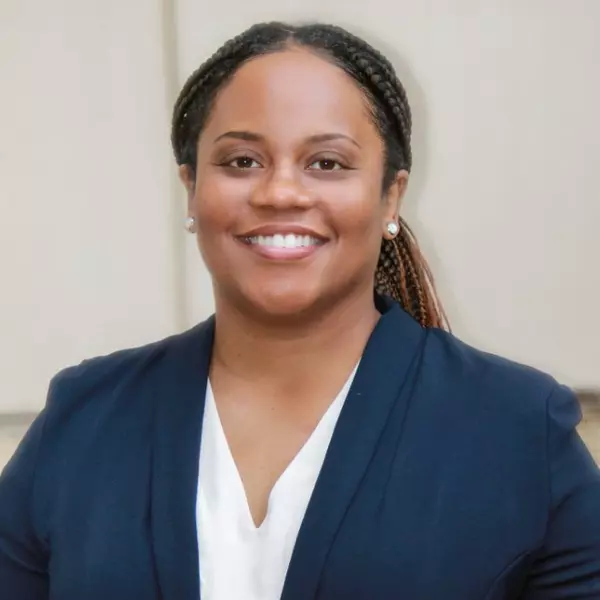Bought with Jose Salvador Rivera Jr • RE/MAX Excellence Realty
$80,000
$95,000
15.8%For more information regarding the value of a property, please contact us for a free consultation.
3 Beds
2 Baths
1,232 SqFt
SOLD DATE : 07/18/2025
Key Details
Sold Price $80,000
Property Type Single Family Home
Sub Type Twin/Semi-Detached
Listing Status Sold
Purchase Type For Sale
Square Footage 1,232 sqft
Price per Sqft $64
Subdivision Irvington
MLS Listing ID MDBA2143842
Sold Date 07/18/25
Style Traditional
Bedrooms 3
Full Baths 1
Half Baths 1
HOA Y/N N
Abv Grd Liv Area 1,232
Year Built 1920
Annual Tax Amount $357
Tax Year 2024
Lot Size 1,232 Sqft
Acres 0.03
Property Sub-Type Twin/Semi-Detached
Source BRIGHT
Property Description
Price to Sell! Welcome to 267 McCurley St, Baltimore, MD 21229, the three-story end of group townhouse. This property is conveniently located near major routes, downtown, and Saint Agnes Hospital. With convenient access to nearby major routes, downtown, ensuring you spend less time on the road and more time enjoying the comforts of home. First Level has hardwood floors and a modern open concept layout. The upstairs has a large main bedroom and two additional rooms along with a full bath. With renovated comfortable living spaces and plenty of natural lights, enjoy the new kitchen, bathrooms, bedrooms, flooring. All brand-new closets with beautiful wood doors. Become a homeowner with easily affordable house price and pay less than renting while building equity. Schedule your showing today and make this house your forever home!
Location
State MD
County Baltimore City
Zoning R-5
Rooms
Other Rooms Living Room, Dining Room, Primary Bedroom, Kitchen, Primary Bathroom
Basement Connecting Stairway, Unfinished
Interior
Hot Water Natural Gas
Heating Ceiling, Central
Cooling Ceiling Fan(s)
Flooring Laminated, Solid Hardwood
Equipment Oven/Range - Gas, Refrigerator
Fireplace N
Appliance Oven/Range - Gas, Refrigerator
Heat Source Natural Gas
Exterior
Water Access N
Roof Type Asphalt,Pitched
Accessibility None
Garage N
Building
Story 3
Foundation Stone
Sewer Public Sewer
Water Public
Architectural Style Traditional
Level or Stories 3
Additional Building Above Grade, Below Grade
Structure Type Plaster Walls
New Construction N
Schools
School District Baltimore City Public Schools
Others
Senior Community No
Tax ID 0320192243A012
Ownership Fee Simple
SqFt Source Estimated
Acceptable Financing Cash, Conventional
Listing Terms Cash, Conventional
Financing Cash,Conventional
Special Listing Condition Standard
Read Less Info
Want to know what your home might be worth? Contact us for a FREE valuation!

Our team is ready to help you sell your home for the highest possible price ASAP

"My job is to find and attract mastery-based agents to the office, protect the culture, and make sure everyone is happy! "
candice@candicestokeshomes.com
6710 Oxon Hill Rd, National Harbor, MD, 20745-1117, USA
GET MORE INFORMATION






