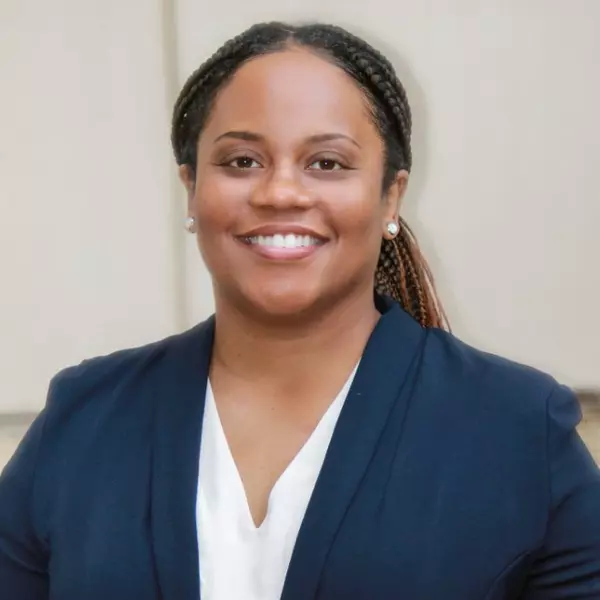Bought with Amy Raynor • Iron Valley Real Estate of York County
$148,000
$148,000
For more information regarding the value of a property, please contact us for a free consultation.
3 Beds
2 Baths
1,848 SqFt
SOLD DATE : 07/03/2025
Key Details
Sold Price $148,000
Property Type Manufactured Home
Sub Type Manufactured
Listing Status Sold
Purchase Type For Sale
Square Footage 1,848 sqft
Price per Sqft $80
Subdivision Shadowstone Village
MLS Listing ID PALN2020304
Sold Date 07/03/25
Style Ranch/Rambler
Bedrooms 3
Full Baths 2
HOA Y/N N
Abv Grd Liv Area 1,848
Year Built 1996
Annual Tax Amount $2,372
Tax Year 2025
Property Sub-Type Manufactured
Source BRIGHT
Property Description
Welcome to Shadowstone Village 55+ Community! Coveted **2 CAR GARAGE** comes with this double wide Fleet home with 1848 finished sq ft living space. Be sure to take in the beauty of the wide open green space to the side and back of the gorgeous lot. This home offers a **SPACIOUS kitchen w/large center island, **and loads of cabinet space in addition to a breakfast bar and space for a dinnette. A nice sized open floor plan has a living room ***w/gas fireplace with stone surround** and is a true delight to enjoy those colder days while relaxing with a good book or entertaining friends . Host those special dinners in the separate dining room which is next off the large kitchen area. A separate family room has a 3rd exit area to the back porch area. Enjoy a spacious ***primary bedroom which has a large sitting room*** between the on-suite bathroom and walk-in closet. The primary bath has a walk-in shower, double bowl vanity and private toilet area. There are two additional bedrooms and 2nd bathroom with tub/shower combo. The laundry room/mud room combo has a large storage closet nearby. Outside a 12x16 shed w/electric for all your extra storage needs. An awning covering the spacious deck overlooking the open green space is delightful. A 2nd porch deck off the family room All appliances remain ensuring a smooth transition into your new home. Many updates throughout include a new garage door, mostly all windows replaced (except 4 windows), bathroom sinks and supply lines, LED light in kitchen, security lights, landscaping. Enjoy your golden years at this beautiful peaceful home base. The community includes a community center that offers a fitness center, library, kitchen and meeting areas inside and out. Participate in the various events the community offers.
Location
State PA
County Lebanon
Area Palmyra Boro (13216)
Zoning RESIDENTIAL
Rooms
Other Rooms Living Room, Dining Room, Bedroom 2, Bedroom 3, Kitchen, Bedroom 1, Laundry, Bathroom 1, Bathroom 2
Main Level Bedrooms 3
Interior
Interior Features Built-Ins, Carpet, Ceiling Fan(s), Dining Area, Formal/Separate Dining Room, Kitchen - Island, Kitchen - Table Space, Primary Bath(s), Walk-in Closet(s)
Hot Water Natural Gas
Heating Forced Air
Cooling Central A/C
Fireplaces Number 1
Fireplaces Type Stone, Fireplace - Glass Doors, Heatilator, Mantel(s), Gas/Propane
Equipment Dishwasher, Dryer, Exhaust Fan, Oven/Range - Gas, Range Hood, Refrigerator, Washer, Water Heater
Furnishings No
Fireplace Y
Appliance Dishwasher, Dryer, Exhaust Fan, Oven/Range - Gas, Range Hood, Refrigerator, Washer, Water Heater
Heat Source Natural Gas
Laundry Main Floor
Exterior
Exterior Feature Deck(s)
Parking Features Garage Door Opener, Garage - Front Entry
Garage Spaces 4.0
Utilities Available Cable TV
Water Access N
View Garden/Lawn, Panoramic
Accessibility 2+ Access Exits
Porch Deck(s)
Attached Garage 2
Total Parking Spaces 4
Garage Y
Building
Story 1
Sewer Public Sewer
Water Public
Architectural Style Ranch/Rambler
Level or Stories 1
Additional Building Above Grade, Below Grade
New Construction N
Schools
School District Palmyra Area
Others
Pets Allowed Y
Senior Community Yes
Age Restriction 55
Tax ID 16-2287881-359972-4614
Ownership Ground Rent
SqFt Source Assessor
Acceptable Financing Cash, Other
Listing Terms Cash, Other
Financing Cash,Other
Special Listing Condition Standard
Pets Allowed Cats OK, Dogs OK, Pet Addendum/Deposit, Size/Weight Restriction
Read Less Info
Want to know what your home might be worth? Contact us for a FREE valuation!

Our team is ready to help you sell your home for the highest possible price ASAP

"My job is to find and attract mastery-based agents to the office, protect the culture, and make sure everyone is happy! "
candice@candicestokeshomes.com
6710 Oxon Hill Rd, National Harbor, MD, 20745-1117, USA
GET MORE INFORMATION






