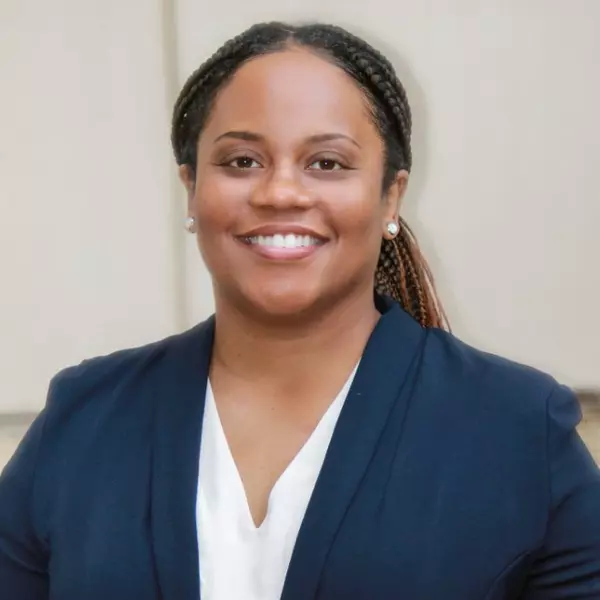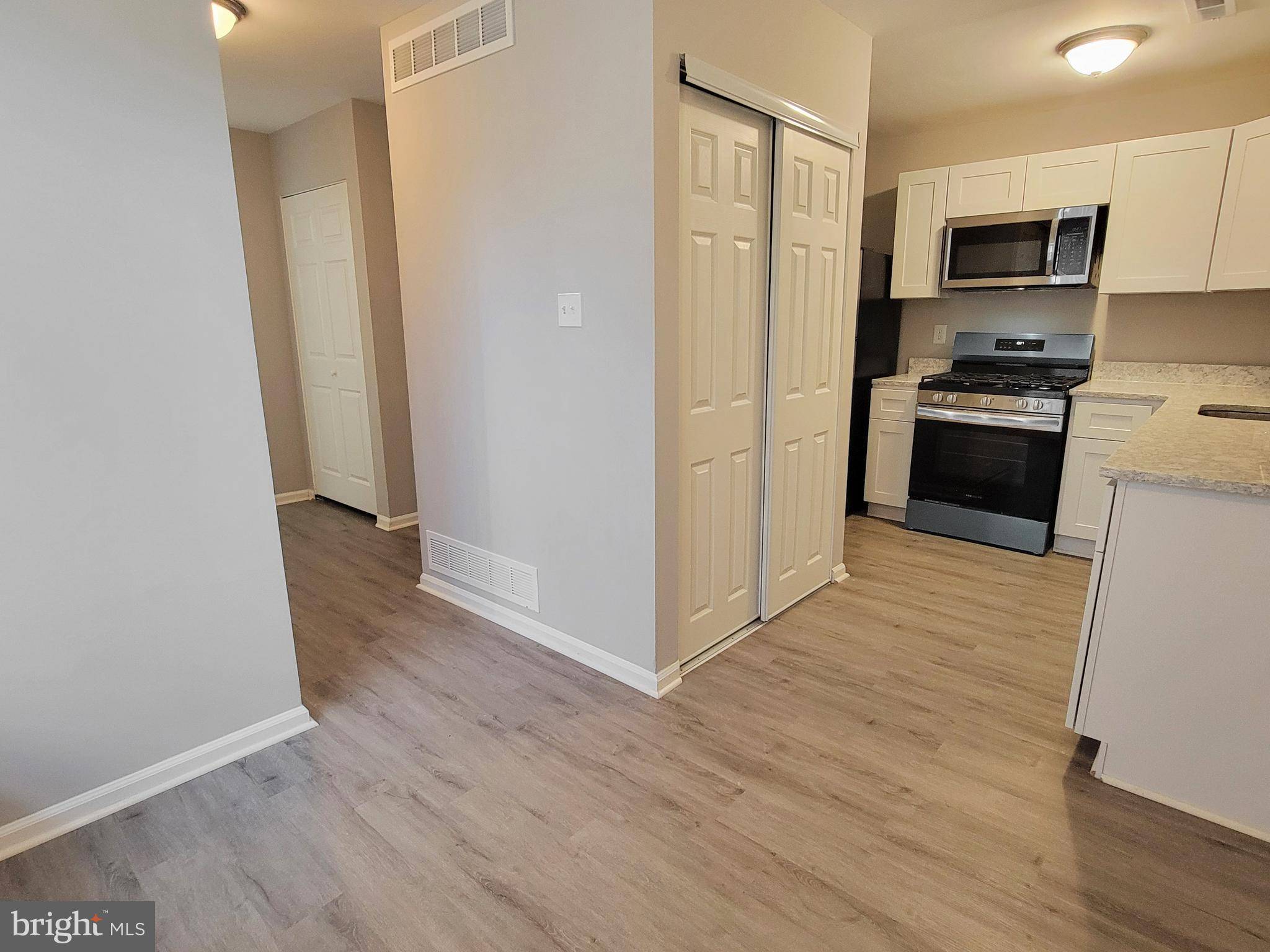Bought with Jason J Freni • Keller Williams Realty
$310,000
$309,950
For more information regarding the value of a property, please contact us for a free consultation.
3 Beds
2 Baths
1,460 SqFt
SOLD DATE : 07/03/2025
Key Details
Sold Price $310,000
Property Type Townhouse
Sub Type Interior Row/Townhouse
Listing Status Sold
Purchase Type For Sale
Square Footage 1,460 sqft
Price per Sqft $212
Subdivision Rivers Edge
MLS Listing ID NJBL2087290
Sold Date 07/03/25
Style Contemporary
Bedrooms 3
Full Baths 1
Half Baths 1
HOA Y/N N
Abv Grd Liv Area 1,460
Year Built 1986
Annual Tax Amount $4,567
Tax Year 2024
Lot Size 48105.001 Acres
Acres 48105.33
Lot Dimensions 24.00 x 105.00
Property Sub-Type Interior Row/Townhouse
Source BRIGHT
Property Description
The property has received multiple offers, please submit your best offer by 2pm on 5/29/2025.
Come check out this updated property located in the Rivers Edge community. The community is located right along the Delaware River and has some beautiful views just steps away from this property. The property has off street parking and a one car garage with interior access. There is a brand new kitchen, which has plenty of cabinets and beautiful new countertops. There is a four piece stainless steel appliance package, a large pantry and a nice-size seating area. There is a large living room that has a very nice corner fireplace and plenty of windows to bring in that natural light. There is formal dining area located off of the living room. The main floor also has a powder room and a huge storage closet next to the stairs. Upstairs you will find three spacious bedrooms. The main bedroom has private access to the full bathroom. The laundry area is conveniently located on the upper floor. The property has new bathrooms, fresh paint, new flooring throughout, new heater and central a/c, new roof, new outlets and new fixtures. The property is located close to major highways and the light rail system. Come take a tour and place your offer today! The property is sold as-is, the buyer is responsible for all and any required inspections, repairs and certifications. The property must be on the market for 8 full days before the seller will start reviewing offers.
Location
State NJ
County Burlington
Area Florence Twp (20315)
Zoning RES
Rooms
Other Rooms Living Room, Dining Room, Kitchen, Half Bath
Interior
Interior Features Attic, Carpet, Ceiling Fan(s), Kitchen - Eat-In, Pantry, Upgraded Countertops
Hot Water Natural Gas
Heating Forced Air
Cooling Central A/C
Flooring Luxury Vinyl Plank, Carpet
Fireplaces Number 1
Equipment Built-In Microwave, Dishwasher, Oven/Range - Gas, Refrigerator, Stainless Steel Appliances
Fireplace Y
Appliance Built-In Microwave, Dishwasher, Oven/Range - Gas, Refrigerator, Stainless Steel Appliances
Heat Source Natural Gas
Laundry Has Laundry, Upper Floor
Exterior
Parking Features Inside Access
Garage Spaces 1.0
Fence Fully, Wood
Water Access N
Roof Type Pitched,Shingle
Accessibility None
Attached Garage 1
Total Parking Spaces 1
Garage Y
Building
Story 2
Foundation Slab
Sewer Public Sewer
Water Public
Architectural Style Contemporary
Level or Stories 2
Additional Building Above Grade, Below Grade
New Construction N
Schools
School District Florence Township Public Schools
Others
Senior Community No
Tax ID 15-00098 07-00019
Ownership Fee Simple
SqFt Source Assessor
Acceptable Financing Cash, Conventional, FHA, VA
Listing Terms Cash, Conventional, FHA, VA
Financing Cash,Conventional,FHA,VA
Special Listing Condition Bank Owned/REO
Read Less Info
Want to know what your home might be worth? Contact us for a FREE valuation!

Our team is ready to help you sell your home for the highest possible price ASAP

"My job is to find and attract mastery-based agents to the office, protect the culture, and make sure everyone is happy! "
candice@candicestokeshomes.com
6710 Oxon Hill Rd, National Harbor, MD, 20745-1117, USA
GET MORE INFORMATION






