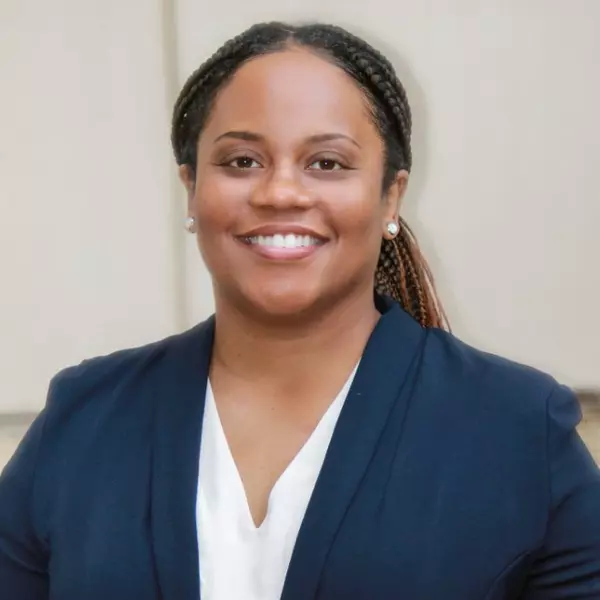Bought with Iris K Sordelet • Real Broker, LLC
$255,000
$260,000
1.9%For more information regarding the value of a property, please contact us for a free consultation.
2 Beds
2 Baths
1,100 SqFt
SOLD DATE : 05/20/2025
Key Details
Sold Price $255,000
Property Type Condo
Sub Type Condo/Co-op
Listing Status Sold
Purchase Type For Sale
Square Footage 1,100 sqft
Price per Sqft $231
Subdivision Southridge
MLS Listing ID DENC2075634
Sold Date 05/20/25
Style Traditional
Bedrooms 2
Full Baths 2
Condo Fees $400/mo
HOA Y/N N
Abv Grd Liv Area 1,100
Year Built 1997
Annual Tax Amount $2,753
Tax Year 2024
Property Sub-Type Condo/Co-op
Source BRIGHT
Property Description
Discover this little known 55+ community of Southridge located in a nice setting surrounded by wooded areas and ponds. All units are owner occupied with no rentals allowed. Enter into the spacious living room with an adjoining dining area. The kitchen features granite countertops, double sinks, lots of cabinetry, pantry, and all stainless steel appliances. Next to the kitchen is the utility room with included washer and dryer and some storage space. There are sliders from both the dining room and kitchen to the balcony. This corner unit features a main bedroom with a walkout bay window, linen closet, huge walk in closet, private ensuite bathroom with double seated walk in shower. 2nd Bedroom and 2nd full bath in hall with tub /shower combination. Enjoy the clubhouse with kitchenette, comfortable seating areas, library, and workout area. All appliances are included. Condo fee covers common area maintenance, building maintenance, snow removal, water, trash, Clubhouse, building insurance
Location
State DE
County New Castle
Area Newark/Glasgow (30905)
Zoning 18AC
Direction West
Rooms
Other Rooms Living Room, Dining Room, Primary Bedroom, Bedroom 2, Kitchen, Laundry, Bathroom 1, Bathroom 2
Main Level Bedrooms 2
Interior
Hot Water Natural Gas
Heating Forced Air
Cooling Central A/C
Flooring Carpet
Furnishings No
Fireplace N
Heat Source Natural Gas
Laundry Washer In Unit, Dryer In Unit
Exterior
Exterior Feature Balcony
Parking Features Inside Access, Garage - Rear Entry, Oversized
Garage Spaces 2.0
Amenities Available Club House
Water Access N
View Trees/Woods
Roof Type Asphalt
Accessibility 36\"+ wide Halls
Porch Balcony
Road Frontage HOA
Attached Garage 2
Total Parking Spaces 2
Garage Y
Building
Lot Description Backs to Trees, Corner, Landscaping
Story 3
Unit Features Garden 1 - 4 Floors
Sewer Public Sewer
Water Public
Architectural Style Traditional
Level or Stories 3
Additional Building Above Grade
Structure Type Dry Wall
New Construction N
Schools
Elementary Schools West Park Place
Middle Schools Gauger-Cobbs
High Schools Newark
School District Christina
Others
Pets Allowed Y
HOA Fee Include Common Area Maintenance,Insurance,Lawn Maintenance,Road Maintenance,Snow Removal,Trash,Water
Senior Community Yes
Age Restriction 55
Tax ID 18-045.00-039.C.0004
Ownership Condominium
Security Features Fire Detection System,Main Entrance Lock,Smoke Detector,Carbon Monoxide Detector(s)
Acceptable Financing Conventional, Cash
Listing Terms Conventional, Cash
Financing Conventional,Cash
Special Listing Condition Standard
Pets Allowed Case by Case Basis
Read Less Info
Want to know what your home might be worth? Contact us for a FREE valuation!

Our team is ready to help you sell your home for the highest possible price ASAP

"My job is to find and attract mastery-based agents to the office, protect the culture, and make sure everyone is happy! "
candice@candicestokeshomes.com
6710 Oxon Hill Rd, National Harbor, MD, 20745-1117, USA
GET MORE INFORMATION






