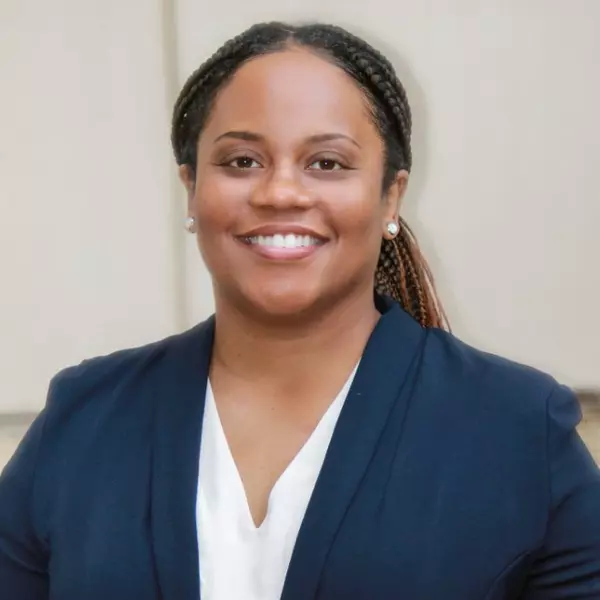Bought with Brady Hartman • O'Conor, Mooney & Fitzgerald
$1,220,000
$1,285,000
5.1%For more information regarding the value of a property, please contact us for a free consultation.
6 Beds
7 Baths
6,344 SqFt
SOLD DATE : 05/19/2025
Key Details
Sold Price $1,220,000
Property Type Single Family Home
Sub Type Detached
Listing Status Sold
Purchase Type For Sale
Square Footage 6,344 sqft
Price per Sqft $192
Subdivision Wesley Chapel Woods
MLS Listing ID MDBC2124174
Sold Date 05/19/25
Style Colonial
Bedrooms 6
Full Baths 6
Half Baths 1
HOA Fees $125/ann
HOA Y/N Y
Abv Grd Liv Area 5,344
Year Built 2001
Available Date 2025-05-01
Annual Tax Amount $11,609
Tax Year 2024
Lot Size 1.190 Acres
Acres 1.19
Property Sub-Type Detached
Source BRIGHT
Property Description
Spacious and distinctive colonial home located in the wonderful Wesley Chapel Woods community in Monkton. Nestled on over 1 acre of pristine landscape, providing privacy and a serene setting. The property is set amongst the woods enhancing the seclusion and natural beauty while still being in the midst of a neighborhood. This classic architectural style is synonymous with symmetry and specific design elements that are not to be disappointed. Interior highlights comprise of the formal entryway flanked by living and dining rooms, Florida room and office with private porches, sunken family room and numerous fireplaces adding warmth and charm to the various rooms. Open, eat-in kitchen with large island and additional table space makes for a perfect gathering spot for family meals and entertaining. The mudroom conveniently located off the kitchen leads to an attached 3 car garage with side entrance for extra ease. Split staircase to the upstairs offers practicality for all. Offering 6 bedrooms and numerous bathrooms including an incredible primary suite and separate office/sitting area plus 3rd floor bonus play area perfect for family flexibility. The lower level features a recreation room ideal for all fitness needs, crafting, and an extra family room exiting to the outdoor tiered side and backyards. The fabulous deck overlooks the maintained gardens and plantings, creating a retreat-like atmosphere perfect for relaxation or hosting of events. The beautifully designed custom saltwater swimming pool with stone fountain is built for the most particular of pool enthusiasts in an unbeatable setting. Hot tub and the fire pit are a definite hit too! All of this meant for enjoyment throughout all the seasons to come all the while accomodating different lifestyle needs with abundant indoor and outdoor spaces. Finally but not least, let's not forget to take advantage of everything Monkton has to offer in its schools, culture, recreation, accessibility and much more.
Location
State MD
County Baltimore
Zoning RESIDENTIAL
Rooms
Other Rooms Living Room, Dining Room, Primary Bedroom, Sitting Room, Bedroom 2, Bedroom 3, Bedroom 4, Bedroom 5, Kitchen, Family Room, Library, Foyer, Breakfast Room, Sun/Florida Room, Exercise Room, Mud Room, Other, Bedroom 6, Hobby Room
Basement Connecting Stairway, Outside Entrance, Partially Finished, Walkout Level
Interior
Interior Features Bar, Breakfast Area, Built-Ins, Carpet, Family Room Off Kitchen, Floor Plan - Traditional, Formal/Separate Dining Room, Kitchen - Island, Kitchen - Table Space, Pantry, Primary Bath(s), Recessed Lighting, Upgraded Countertops, Walk-in Closet(s), Wood Floors, Window Treatments, Ceiling Fan(s), Bathroom - Walk-In Shower, Kitchen - Eat-In, Wet/Dry Bar
Hot Water Propane
Cooling Zoned, Central A/C
Fireplaces Number 6
Fireplaces Type Gas/Propane, Mantel(s), Non-Functioning, Wood
Equipment Dishwasher, Disposal, Dryer, Exhaust Fan, Microwave, Refrigerator, Stainless Steel Appliances, Washer, Water Heater, Cooktop, Oven - Wall
Fireplace Y
Appliance Dishwasher, Disposal, Dryer, Exhaust Fan, Microwave, Refrigerator, Stainless Steel Appliances, Washer, Water Heater, Cooktop, Oven - Wall
Heat Source Propane - Owned
Exterior
Exterior Feature Deck(s), Porch(es)
Parking Features Garage - Side Entry, Garage Door Opener
Garage Spaces 3.0
Pool Heated, In Ground, Saltwater
Water Access N
Accessibility None
Porch Deck(s), Porch(es)
Attached Garage 3
Total Parking Spaces 3
Garage Y
Building
Lot Description Backs to Trees, Front Yard, Landscaping, No Thru Street, Rear Yard, Private, SideYard(s)
Story 4
Foundation Other
Sewer Private Sewer, Private Septic Tank
Water Well
Architectural Style Colonial
Level or Stories 4
Additional Building Above Grade, Below Grade
New Construction N
Schools
School District Baltimore County Public Schools
Others
Pets Allowed N
HOA Fee Include Common Area Maintenance
Senior Community No
Tax ID 04102300006084
Ownership Fee Simple
SqFt Source Assessor
Horse Property N
Special Listing Condition Standard
Read Less Info
Want to know what your home might be worth? Contact us for a FREE valuation!

Our team is ready to help you sell your home for the highest possible price ASAP

"My job is to find and attract mastery-based agents to the office, protect the culture, and make sure everyone is happy! "
candice@candicestokeshomes.com
6710 Oxon Hill Rd, National Harbor, MD, 20745-1117, USA
GET MORE INFORMATION






