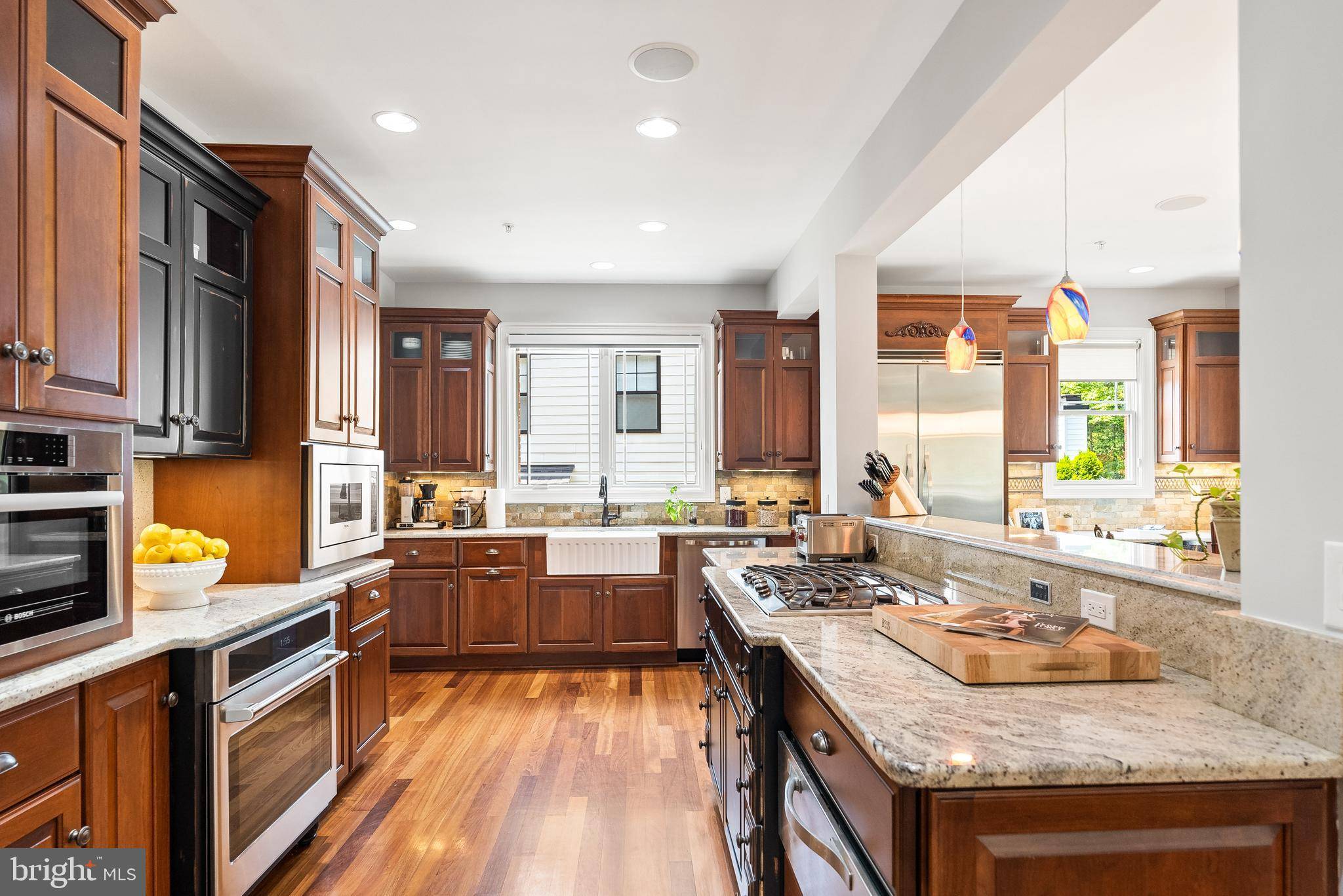5 Beds
5 Baths
5,550 SqFt
5 Beds
5 Baths
5,550 SqFt
OPEN HOUSE
Sun Jul 13, 1:00pm - 3:00pm
Key Details
Property Type Single Family Home
Sub Type Detached
Listing Status Active
Purchase Type For Sale
Square Footage 5,550 sqft
Price per Sqft $359
Subdivision Woodhaven
MLS Listing ID MDMC2190310
Style Colonial,French
Bedrooms 5
Full Baths 4
Half Baths 1
HOA Y/N N
Abv Grd Liv Area 4,100
Year Built 2007
Annual Tax Amount $17,408
Tax Year 2024
Lot Size 7,844 Sqft
Acres 0.18
Property Sub-Type Detached
Source BRIGHT
Property Description
A full-service elevator provides access to all levels. The Second level features 4 bedrooms, 3 baths, and a laundry room. The spacious primary suite features a spa-like bath with soaking tub, walk-in shower, two vanities, and generous walk-in closets. The lower level includes the recreation room, exercise room, fifth bedroom/den, mudroom, full bath, and additional storage rooms.
Other highlights include a 2-car garage with a private driveway, EV Charging, and a speaker system throughout. 6311 Alcott Road is close to The Landon School, Hillmead Park, the Burning Tree Club, Kenwood Country Club, Suburban Hospital, and Downtown Bethesda. Zoned for Woodhaven ES, Pyle MS, and Whitman HS.
Location
State MD
County Montgomery
Zoning R90
Rooms
Basement Fully Finished, Garage Access, Windows, Space For Rooms, Interior Access, Heated, Full
Interior
Interior Features Kitchen - Gourmet, Breakfast Area, Kitchen - Island, Dining Area, Chair Railings, Crown Moldings, Primary Bath(s), Butlers Pantry, Family Room Off Kitchen, Floor Plan - Open, Formal/Separate Dining Room, Recessed Lighting, Bathroom - Stall Shower, Bathroom - Tub Shower, Wainscotting, Walk-in Closet(s), Window Treatments, Ceiling Fan(s), Central Vacuum, Kitchen - Eat-In, Skylight(s), Upgraded Countertops, Wet/Dry Bar, Wood Floors, Elevator
Hot Water Natural Gas
Heating Forced Air
Cooling Central A/C, Zoned, Ceiling Fan(s)
Flooring Hardwood
Fireplaces Number 2
Fireplaces Type Fireplace - Glass Doors, Gas/Propane, Screen, Double Sided, Stone
Equipment Central Vacuum, Cooktop - Down Draft, Dishwasher, Disposal, Oven - Wall, Refrigerator, Washer, Dryer, Humidifier, Built-In Microwave, Water Heater, Washer - Front Loading, Stainless Steel Appliances, Dryer - Front Loading, Exhaust Fan, Freezer, Microwave, Oven - Single, Oven - Self Cleaning
Fireplace Y
Window Features Screens
Appliance Central Vacuum, Cooktop - Down Draft, Dishwasher, Disposal, Oven - Wall, Refrigerator, Washer, Dryer, Humidifier, Built-In Microwave, Water Heater, Washer - Front Loading, Stainless Steel Appliances, Dryer - Front Loading, Exhaust Fan, Freezer, Microwave, Oven - Single, Oven - Self Cleaning
Heat Source Natural Gas
Laundry Upper Floor
Exterior
Exterior Feature Patio(s)
Parking Features Garage Door Opener, Garage - Front Entry
Garage Spaces 4.0
Water Access N
View Trees/Woods
Roof Type Asbestos Shingle
Accessibility Elevator, 36\"+ wide Halls
Porch Patio(s)
Attached Garage 2
Total Parking Spaces 4
Garage Y
Building
Lot Description Landscaping, Partly Wooded, Secluded, Sloping, Trees/Wooded
Story 3
Foundation Concrete Perimeter, Slab
Sewer Public Sewer
Water Public
Architectural Style Colonial, French
Level or Stories 3
Additional Building Above Grade, Below Grade
Structure Type Dry Wall,High,Tray Ceilings
New Construction N
Schools
Middle Schools Thomas W. Pyle
High Schools Walt Whitman
School District Montgomery County Public Schools
Others
Senior Community No
Tax ID 160700432245
Ownership Fee Simple
SqFt Source Assessor
Security Features Carbon Monoxide Detector(s),Security System,Smoke Detector,Sprinkler System - Indoor,Window Grills
Special Listing Condition Standard
Virtual Tour https://www.relahq.com/mls/200694006

"My job is to find and attract mastery-based agents to the office, protect the culture, and make sure everyone is happy! "
candice@candicestokeshomes.com
6710 Oxon Hill Rd, National Harbor, MD, 20745-1117, USA
GET MORE INFORMATION






