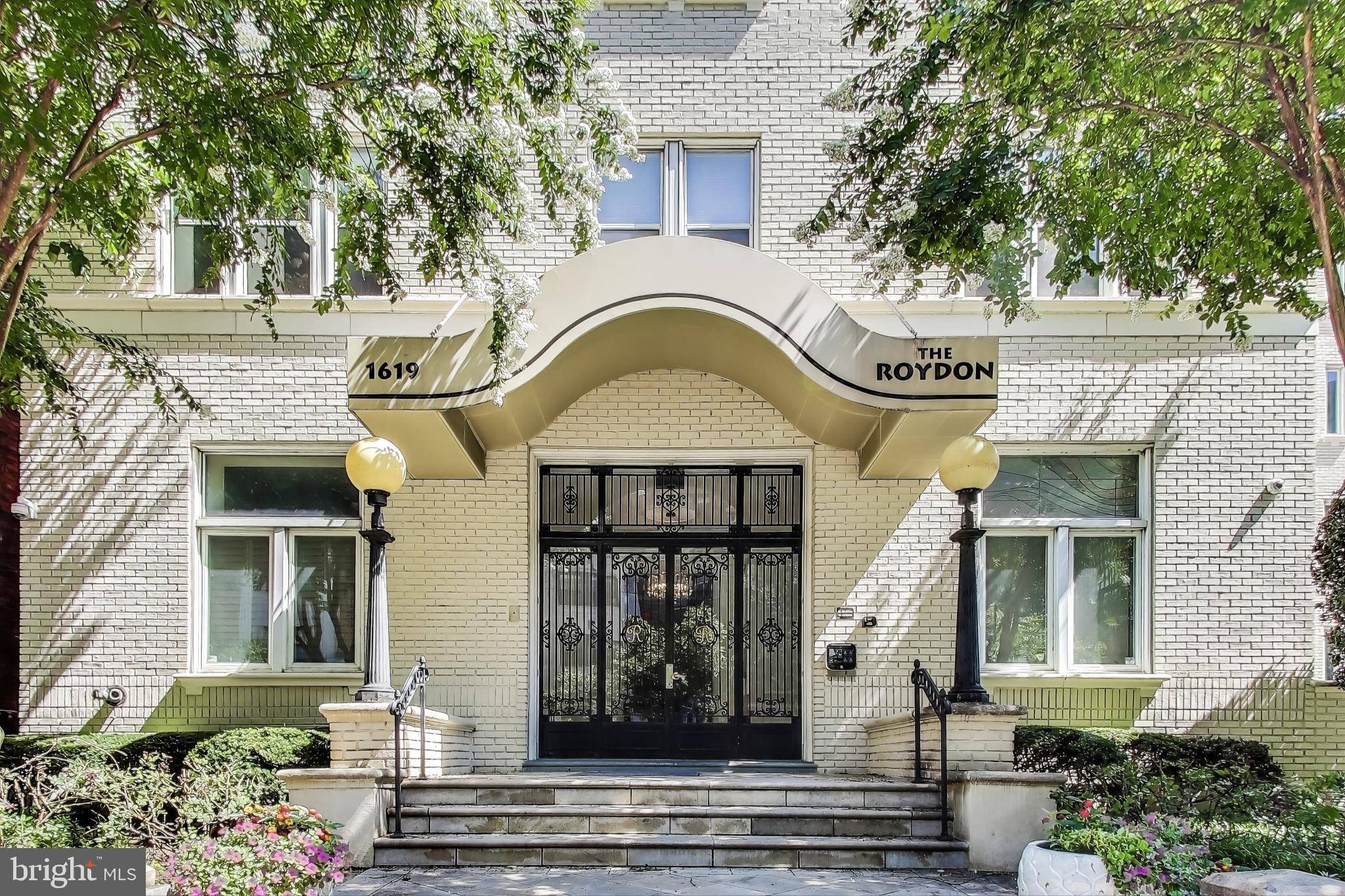2 Beds
2 Baths
904 SqFt
2 Beds
2 Baths
904 SqFt
OPEN HOUSE
Sat Jun 28, 12:00pm - 2:00pm
Key Details
Property Type Condo
Sub Type Condo/Co-op
Listing Status Active
Purchase Type For Sale
Square Footage 904 sqft
Price per Sqft $813
Subdivision Dupont Circle
MLS Listing ID DCDC2207562
Style Contemporary
Bedrooms 2
Full Baths 2
Condo Fees $659/mo
HOA Y/N N
Abv Grd Liv Area 904
Year Built 1914
Available Date 2025-06-25
Annual Tax Amount $4,875
Tax Year 2024
Lot Size 294 Sqft
Acres 0.01
Property Sub-Type Condo/Co-op
Source BRIGHT
Property Description
The sleek galley kitchen boasts granite countertops, stainless steel appliances, and ample cabinetry—perfect for cooking and entertaining. The spacious living and dining area flows seamlessly, ideal for both relaxing evenings and hosting guests.
The primary suite includes a generous bedroom with closet built-ins, wood blinds, and a private ensuite bath. A second full bathroom services the well-appointed second bedroom—great for guests or a home office setup. Additional highlights include an in-unit washer and dryer, updated hot water heater (2022), and an oversized storage unit in the basement.
Enjoy unbeatable access to urban living: just one block from grocery stores, bars, coffee shops, and top-rated restaurants. Close to Dupont Circle, Logan Circle, and 14th Street's dynamic nightlife. Commuters will love the dedicated bike lanes and proximity to Metro and mass transit.
Urban convenience meets stylish living—don't miss this exceptional opportunity!
Location
State DC
County Washington
Zoning RESIDENTIAL
Rooms
Main Level Bedrooms 2
Interior
Interior Features Combination Dining/Living, Elevator, Kitchen - Galley, Recessed Lighting, Window Treatments
Hot Water Electric
Heating Forced Air
Cooling Central A/C
Equipment Built-In Microwave, Dishwasher, Disposal, Dryer, Oven/Range - Electric, Refrigerator, Washer
Fireplace N
Appliance Built-In Microwave, Dishwasher, Disposal, Dryer, Oven/Range - Electric, Refrigerator, Washer
Heat Source Electric
Laundry Dryer In Unit, Washer In Unit
Exterior
Utilities Available Water Available, Sewer Available
Amenities Available Elevator
Water Access N
Accessibility Elevator
Garage N
Building
Story 1
Unit Features Mid-Rise 5 - 8 Floors
Sewer Public Sewer
Water Public
Architectural Style Contemporary
Level or Stories 1
Additional Building Above Grade, Below Grade
New Construction N
Schools
School District District Of Columbia Public Schools
Others
Pets Allowed Y
HOA Fee Include Water,Snow Removal
Senior Community No
Tax ID 0178//2049
Ownership Fee Simple
SqFt Source Assessor
Special Listing Condition Standard
Pets Allowed Dogs OK, Cats OK
Virtual Tour https://real.vision/1619-r-street-northwest-501

"My job is to find and attract mastery-based agents to the office, protect the culture, and make sure everyone is happy! "
candice@candicestokeshomes.com
6710 Oxon Hill Rd, National Harbor, MD, 20745-1117, USA
GET MORE INFORMATION






