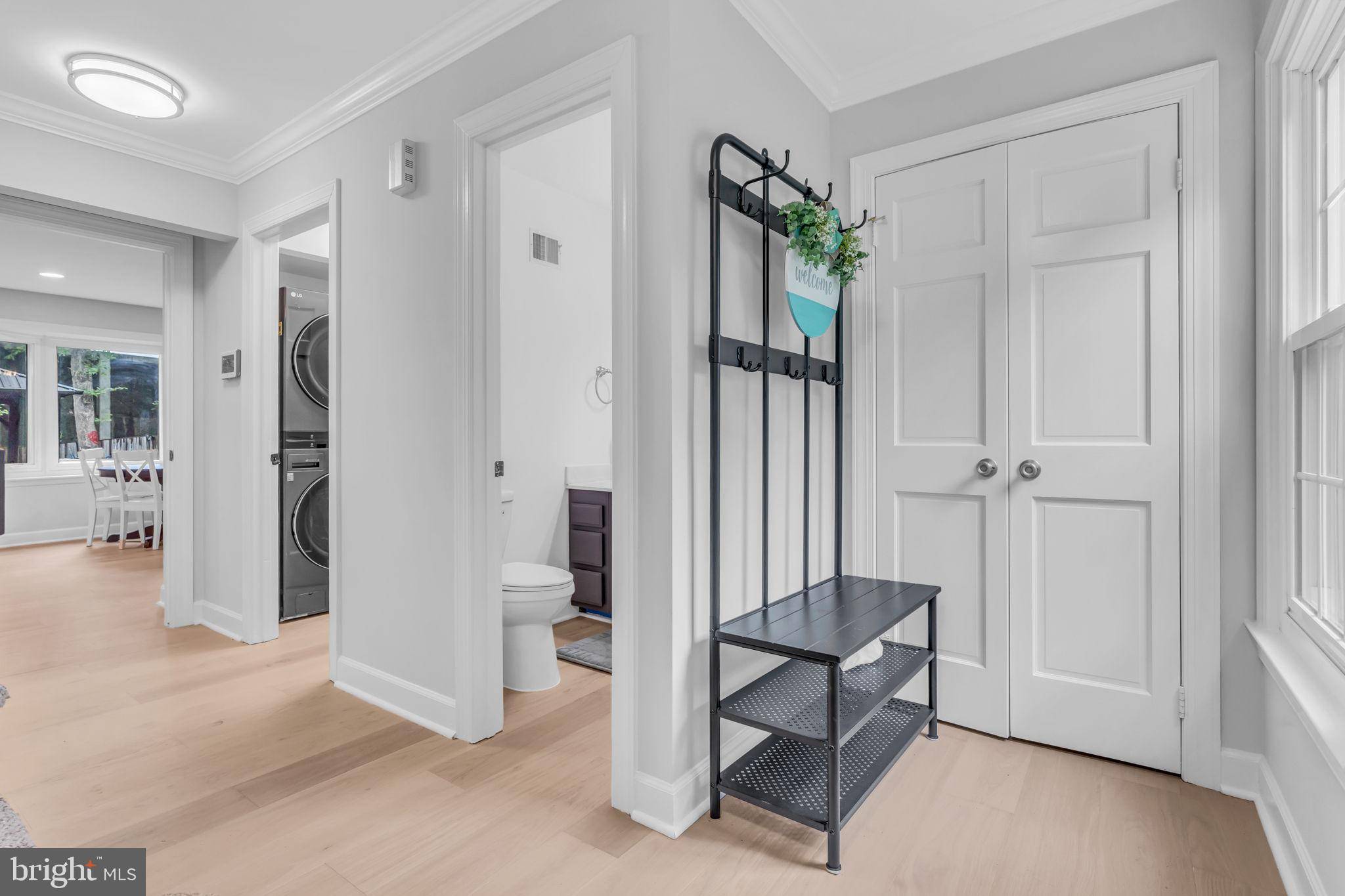4 Beds
5 Baths
3,326 SqFt
4 Beds
5 Baths
3,326 SqFt
OPEN HOUSE
Sun Jun 08, 1:00pm - 4:00pm
Key Details
Property Type Single Family Home
Sub Type Detached
Listing Status Active
Purchase Type For Sale
Square Footage 3,326 sqft
Price per Sqft $360
Subdivision Bluffs Of Wolf Trap
MLS Listing ID VAFX2245686
Style Colonial
Bedrooms 4
Full Baths 4
Half Baths 1
HOA Fees $100/ann
HOA Y/N Y
Abv Grd Liv Area 2,326
Year Built 1984
Available Date 2025-06-06
Annual Tax Amount $10,740
Tax Year 2025
Lot Size 0.400 Acres
Acres 0.4
Property Sub-Type Detached
Source BRIGHT
Property Description
Step inside to discover a light-filled interior with gleaming wood floors, and thoughtful upgrades throughout. The gourmet kitchen features granite countertops, stainless steel appliances, and a spacious island that opens to a sunlit breakfast area and inviting family room with a fireplace—perfect for entertaining or quiet evenings at home. Upstairs, the primary suite offers a tranquil retreat with a spa-like en-suite bath and generous walk-in closets. The fully finished lower level includes a large recreation room, guest suite, and office and ample storage space. Enjoy outdoor living on the expansive deck overlooking a beautifully landscaped backyard—ideal for gatherings.
Located within the highly rated Fairfax County school district and just minutes from Tysons Corner, downtown Vienna, Wolf Trap, and the Silver Line Metro, this home combines suburban serenity with urban convenience. Don't miss this rare opportunity to own a move-in ready home in one of Northern Virginia's premier communities. Schedule your private tour today and experience the charm and sophistication of 1606 Montmorency Drive.
Location
State VA
County Fairfax
Zoning 120
Rooms
Other Rooms Den, Office, Recreation Room
Basement Fully Finished, Full, Heated
Interior
Interior Features Breakfast Area, Built-Ins, Ceiling Fan(s), Chair Railings, Dining Area, Family Room Off Kitchen, Floor Plan - Traditional, Formal/Separate Dining Room, Kitchen - Gourmet, Kitchen - Island, Kitchen - Table Space, Primary Bath(s), Recessed Lighting, Skylight(s), Store/Office, Upgraded Countertops, Walk-in Closet(s), Window Treatments, Wood Floors
Hot Water Electric
Heating Heat Pump(s)
Cooling Central A/C
Flooring Engineered Wood
Fireplaces Number 1
Fireplaces Type Brick, Fireplace - Glass Doors, Mantel(s)
Inclusions Kid Playground with rubber mulch
Equipment Built-In Microwave, Dishwasher, Dryer, Cooktop - Down Draft, Oven/Range - Electric, Refrigerator, Stainless Steel Appliances, Water Heater
Fireplace Y
Appliance Built-In Microwave, Dishwasher, Dryer, Cooktop - Down Draft, Oven/Range - Electric, Refrigerator, Stainless Steel Appliances, Water Heater
Heat Source Electric
Laundry Main Floor
Exterior
Exterior Feature Deck(s)
Parking Features Inside Access, Garage - Front Entry
Garage Spaces 6.0
Fence Wood, Rear
Water Access N
Accessibility None
Porch Deck(s)
Attached Garage 2
Total Parking Spaces 6
Garage Y
Building
Story 3
Foundation Permanent
Sewer Public Sewer
Water Public
Architectural Style Colonial
Level or Stories 3
Additional Building Above Grade, Below Grade
New Construction N
Schools
Elementary Schools Wolftrap
Middle Schools Kilmer
High Schools Marshall
School District Fairfax County Public Schools
Others
Senior Community No
Tax ID 0282 09 0045
Ownership Fee Simple
SqFt Source Assessor
Acceptable Financing Cash, Conventional, FHA, FNMA, VA, FHLMC
Listing Terms Cash, Conventional, FHA, FNMA, VA, FHLMC
Financing Cash,Conventional,FHA,FNMA,VA,FHLMC
Special Listing Condition Standard
Virtual Tour https://tysons-film.aryeo.com/sites/xarwpmn/unbranded

"My job is to find and attract mastery-based agents to the office, protect the culture, and make sure everyone is happy! "
candice@candicestokeshomes.com
6710 Oxon Hill Rd, National Harbor, MD, 20745-1117, USA
GET MORE INFORMATION






