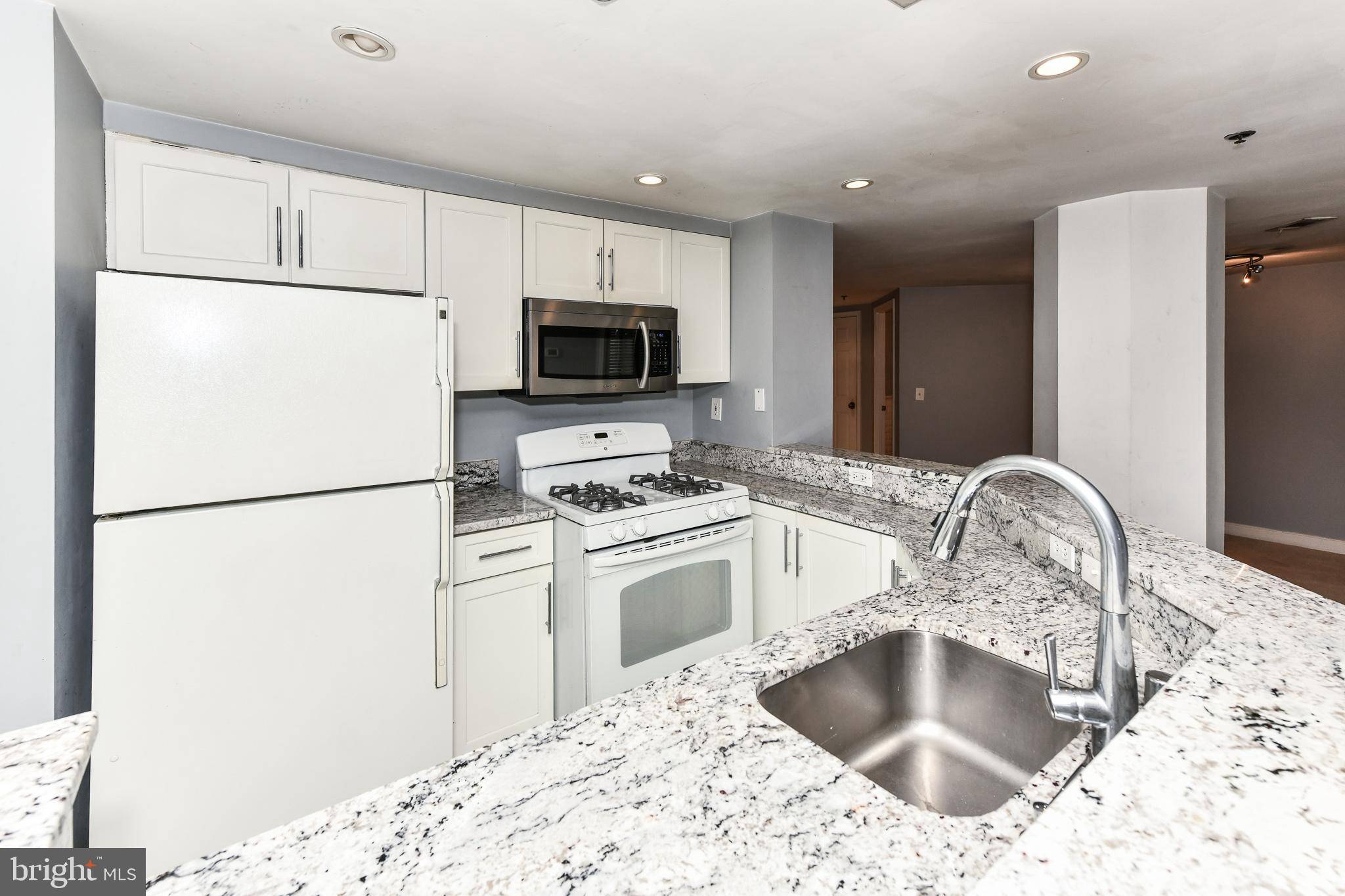2 Beds
2 Baths
883 SqFt
2 Beds
2 Baths
883 SqFt
Key Details
Property Type Single Family Home, Condo
Sub Type Unit/Flat/Apartment
Listing Status Active
Purchase Type For Rent
Square Footage 883 sqft
Subdivision Windsor Plaza
MLS Listing ID VAAR2058032
Style Other,Unit/Flat
Bedrooms 2
Full Baths 1
Half Baths 1
Abv Grd Liv Area 883
Year Built 1994
Property Sub-Type Unit/Flat/Apartment
Source BRIGHT
Property Description
*Lease Available 7/7/2025
Location
State VA
County Arlington
Rooms
Main Level Bedrooms 2
Interior
Interior Features Carpet, Ceiling Fan(s), Floor Plan - Open, Kitchen - Island, Upgraded Countertops, Walk-in Closet(s), Window Treatments, Recessed Lighting, Dining Area
Hot Water Natural Gas
Heating Central
Cooling Central A/C
Equipment Built-In Microwave, Dishwasher, Disposal, Dryer, Washer, Refrigerator, Oven/Range - Gas
Furnishings No
Appliance Built-In Microwave, Dishwasher, Disposal, Dryer, Washer, Refrigerator, Oven/Range - Gas
Heat Source Natural Gas
Exterior
Parking Features Underground
Garage Spaces 1.0
Parking On Site 1
Amenities Available Pool - Outdoor, Elevator, Picnic Area
Water Access N
Accessibility Doors - Lever Handle(s)
Attached Garage 1
Total Parking Spaces 1
Garage Y
Building
Story 1
Unit Features Hi-Rise 9+ Floors
Sewer Public Sewer
Water Public
Architectural Style Other, Unit/Flat
Level or Stories 1
Additional Building Above Grade, Below Grade
New Construction N
Schools
Elementary Schools Ashlawn
Middle Schools Swanson
High Schools Washington-Liberty
School District Arlington County Public Schools
Others
Pets Allowed Y
HOA Fee Include Snow Removal,Lawn Maintenance,Water,Sewer,Trash,Pest Control
Senior Community No
Tax ID 14-020-125
Ownership Other
SqFt Source Assessor
Miscellaneous Trash Removal,Sewer,Water,Additional Storage Space,Snow Removal,Lawn Service
Pets Allowed Case by Case Basis, Number Limit, Pet Addendum/Deposit

"My job is to find and attract mastery-based agents to the office, protect the culture, and make sure everyone is happy! "
candice@candicestokeshomes.com
6710 Oxon Hill Rd, National Harbor, MD, 20745-1117, USA
GET MORE INFORMATION






